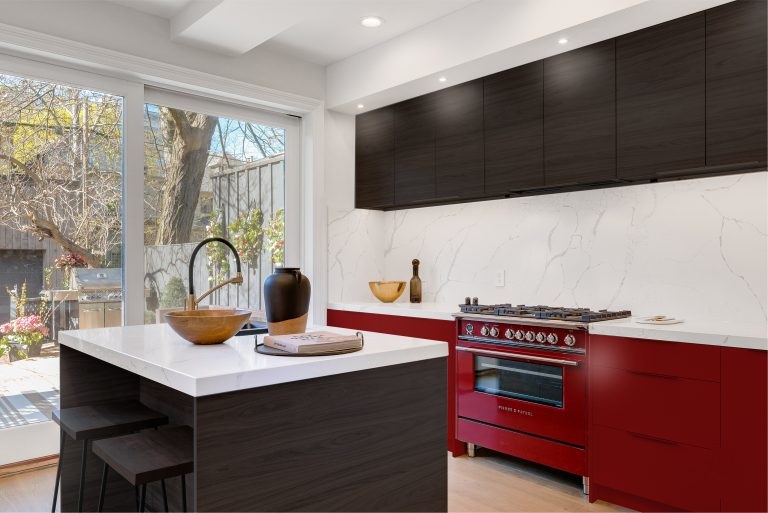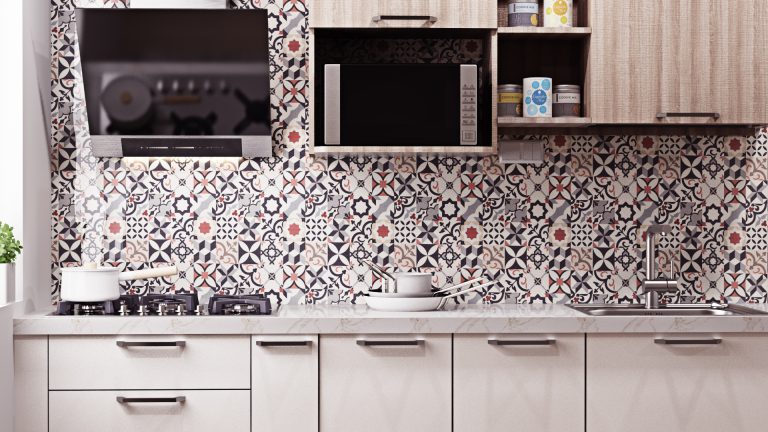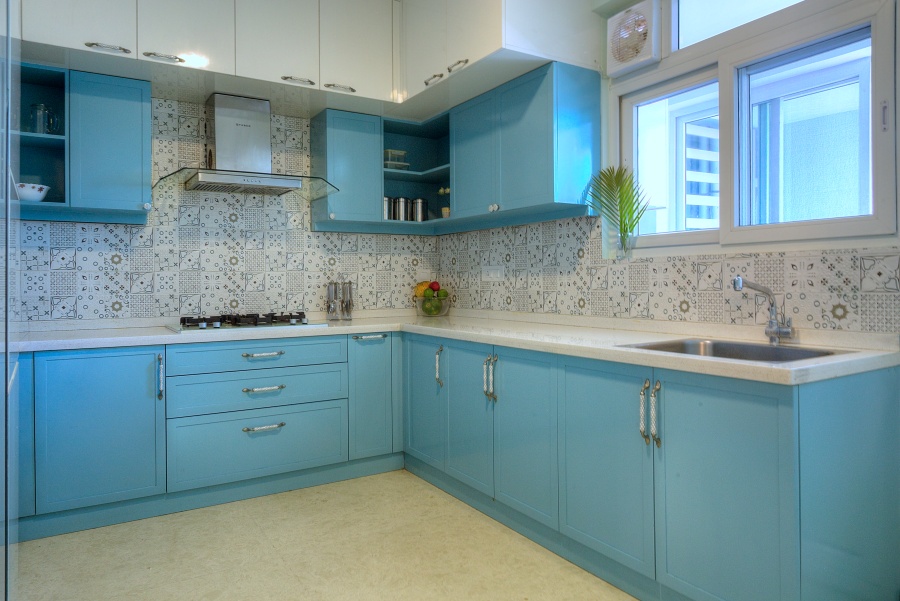Cooking is the art of serving a meal that is delicious yet healthy. For some people, cooking is a hobby through which they rejuvenate their mind from the whole week’s exhaustion. Whether it is your regular task to offer nourishment to your family or you cook out of happiness, a proper kitchen setup can make a lot of difference in your mood.
A kitchen that is well organized and is good to look at always sends positive vibes to the person who is working in the kitchen. Also, such a type of kitchen can stand out as a help to the person cooking. For example, when all the items are organized in the right way at the right place, you find it easy and less exhausting to fetch the ingredients and prepare the meal comfortably.
So, how should a kitchen be that can offer convenience as well as a pleasing look. This will depend a lot on the space of the kitchen as well as the shape of the kitchen. Here are some of the options for a kitchen design layout that you can have for your kitchen.
Island Modular Kitchen Design
This layout is great for kitchens that have a huge space. A huge kitchen often may look empty after having layouts of L shape or U shape incorporated in them. Thus, having an island in the centre of the kitchen can occupy some of the space and can also offer a better look to the kitchen. The countertop of this island can be of a similar look that the other kitchen areas have. This place can be an efficient place for making preparations for cooking or even it can serve as a breakfast table in many instances.
Parallel Modular Kitchen Design
Often when the kitchen is small in size, one question that comes is how to design a kitchen layout. In such a case, one of the layouts that can work quite well is the parallel kitchen design layout. There are two countertops on two adjacent walls in such a way that they run parallel to each other. Usually, in such kitchen options, only one person can work at a time. Of course, if space in between both the walls is more, more people can also fit in at a single time. Today, many people prefer to have this layout in a medium-sized kitchen too.
Q&A With Vegan Bodybuilder Michelle Risley | PETA proviron half life nude woman bodybuilder angela salvagno nakedStraight Modular Kitchen Design
When talking about modular kitchen layouts for extremely small kitchens, the straight modular designs come up as a brilliant option. This design is also great for an open kitchen or a kitchen of a studio apartment. In this particular layout, the work is done only on one wall leaving the other places free. As just one wall is used for installing countertops, cabinets, drawers, and others, it is important to be tricky to use the right options at the right place to have maximum storage options.
L Shaped Modular Kitchen Design Layout
When a discussion about the types of kitchen layout is made, the L-shaped design is the most common option that comes up. Usually, this layout is a perfect option for kitchens that are rectangular in shape, but many people have this layout in square and bigger kitchens also these days.
As the name indicates, two walls are used in such a way that it forms the alphabet L. This layout is most commonly found in most Indian houses due to its efficiency. The installation of cabinets, drawers, and pull-outs beneath the countertops offers a good amount of space. The sink faucet, appliances such as the microwave oven, mixer, and others are installed on the countertop in such a way that they are all in near proximity for easy access. If the kitchen is good in size, even the bigger appliances such as the refrigerator can be easily installed on one side for convenience.
U Shaped Modular Kitchen Design
If the options such as the parallel kitchen layout or the L shaped kitchen layout are not getting enough in terms of storage, another option for bigger kitchens is the U-shaped layout. The U-shaped layout uses up three walls in such a way that forms the alphabet U.
Of course, when three walls are used in place of two, there have to be more storage options to organize the kitchen in a much better way. If the kitchen is big enough, having the kitchen layout U shape is a great idea with a breakfast or island counter in the centre. This offers a much cleaner look to the kitchen and also allows you to work much efficiently with all the items stored exactly at the place and electrical appliances within proper reach.


